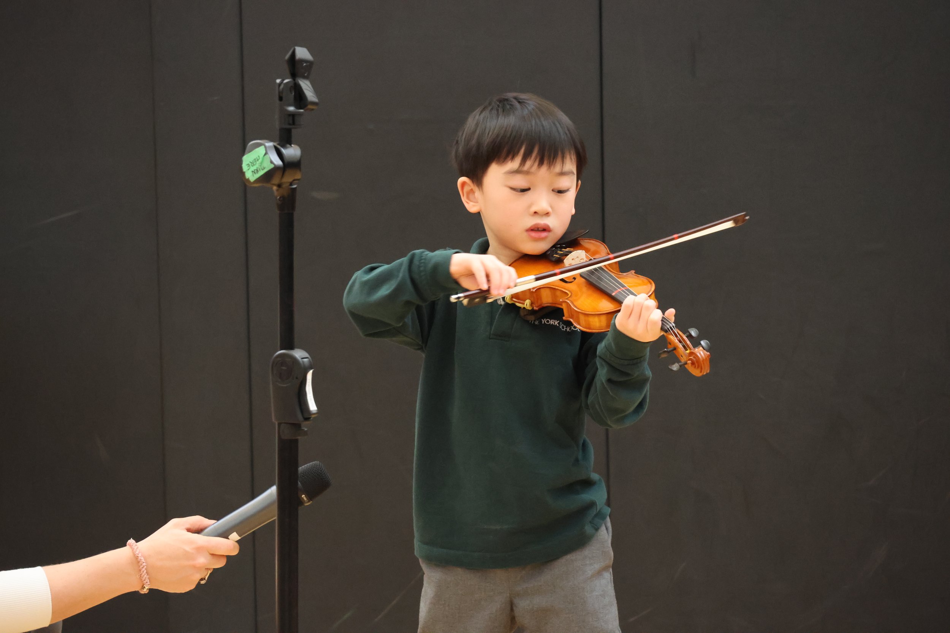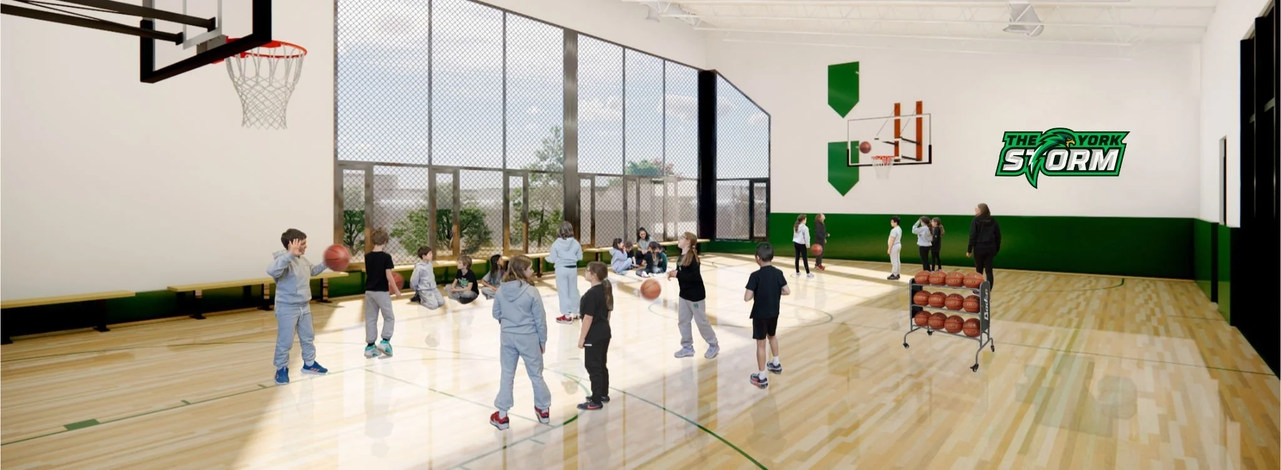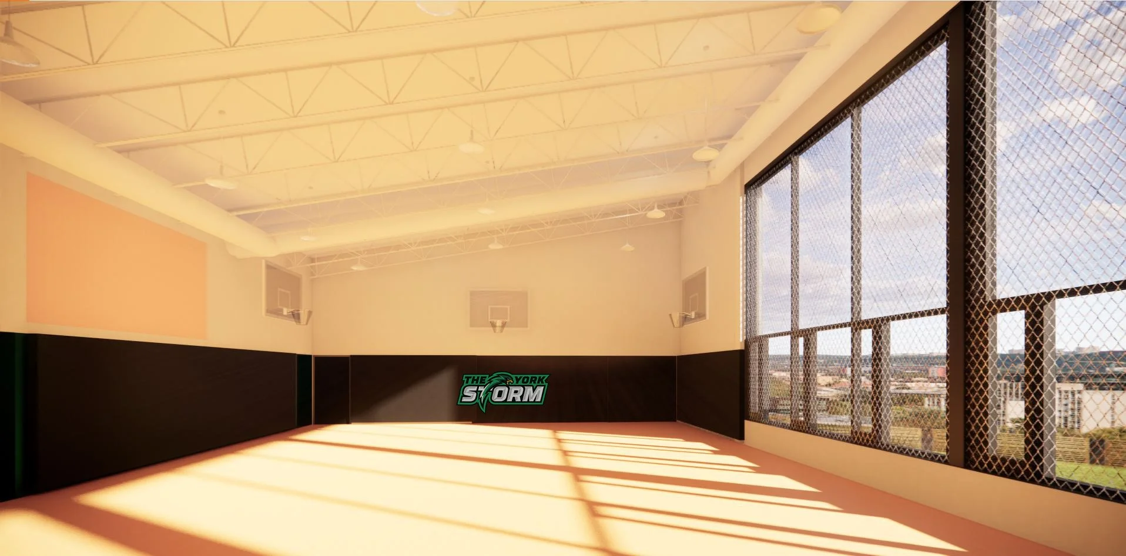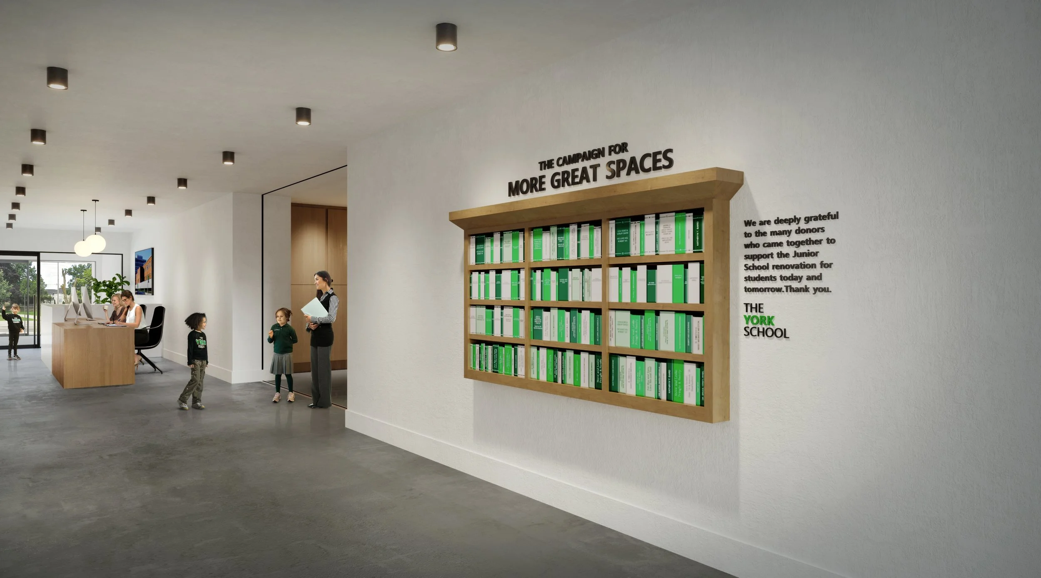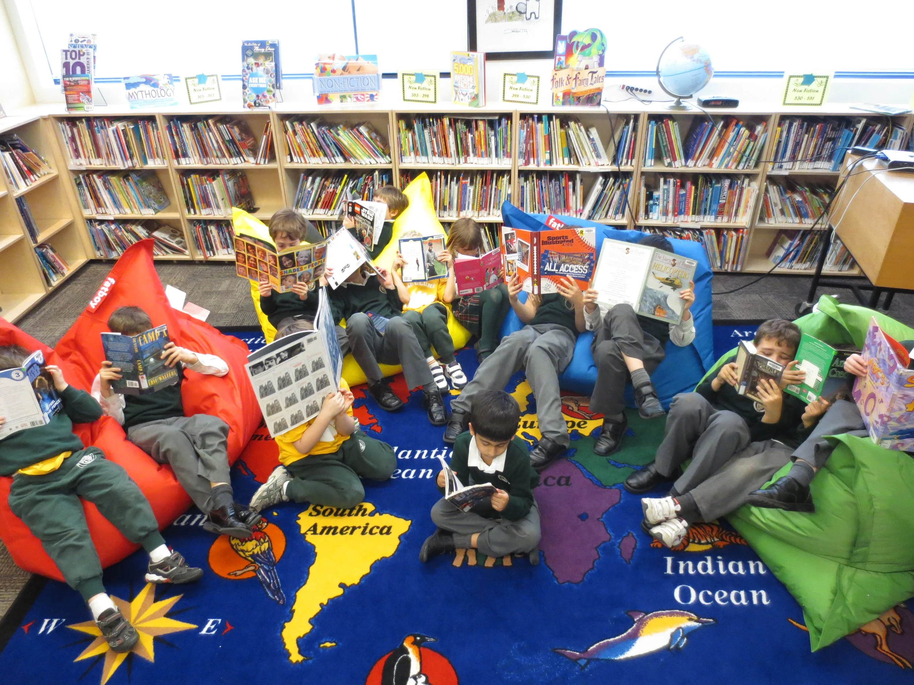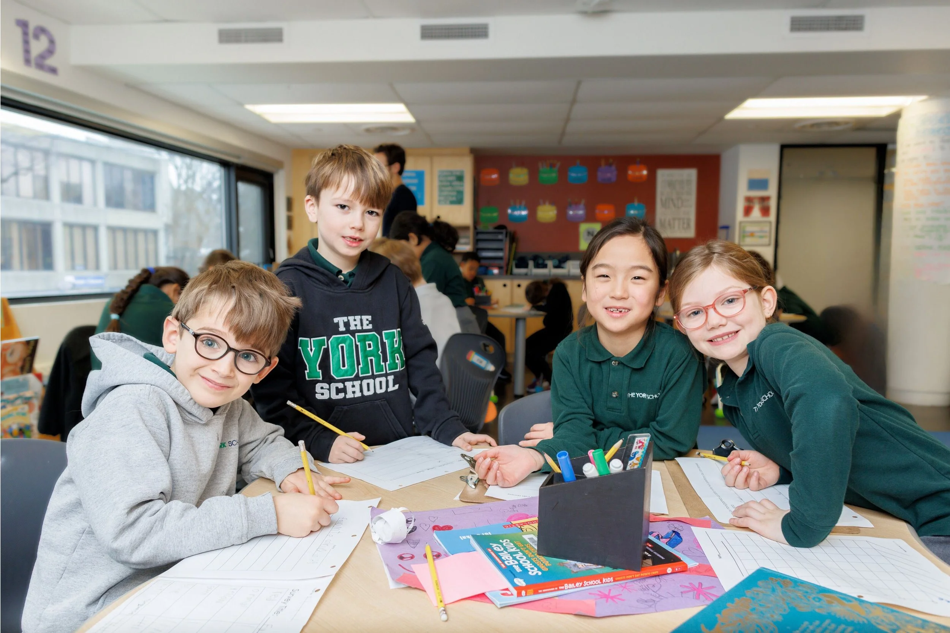
In 2010, York’s Junior School was created by joining two separate buildings to make a single facility designed to nurture all aspects of our students’ development and wellbeing. Since then, our school has been a wonderful place for learning, friendship-making, playing and growing.
But spaces that worked years ago don’t necessarily work today. Two critical pieces were left out of the original construction plan: (1) excavating the lower level of the south building to make it into usable student-centered space - a space measuring roughly 5,000 square feet that is waiting to be properly used - and (2) creating enough classrooms to house Grade Six students.
As the Junior School has grown, we’ve heard from parents, teachers and students that our kids need more space for all sorts of activities.
Today we recognize that Junior School students need:
The IB Primary Years Program (PYP) restored to the original format created by the IB World Organization so that it runs through Grade 6, giving students a more authentic and age-and-stage appropriate elementary school experience.
Larger all-school gathering spaces for school rehearsals and plays, assemblies and other large events that can include families. Currently, we have no single space that can house our whole school.
A better lunchtime cafeteria experience that’s less rushed and crowded. Today we run 6 separate lunch periods that restrict our school’s timetable.
More STEAM learning opportunities - including robotics, coding, prompting, design tech and more - to ensure our students are future-ready.
Class sizes capped at 20 students.
More leadership opportunities for our oldest students in Grades 5 and 6.
More recreational space for physical activity, play and exercise.
A new library that is bright and has comfy reading nooks for students to curl up with a book and imagine, newly positioned to be located at the back of the school.
More Great Spaces
is York’s redevelopment plan to address
and fulfill all these needs.
It starts by unlocking the 5,000 square feet of unused space in the lower level of the school’s south building and creating many new smartly-designed spaces throughout the school.
THESE INCLUDE:
A large Dining Hall & Learning Commons that accommodates the entire school in two lunchtime seatings. With mobile STEAM and theatre equipment available, this will allow the space to be used for many other school activities throughout the day and for all-school events, assemblies, family gatherings, Act One rehearsals and performances, and more.
“We are grateful for the opportunity to contribute to the school’s vision by expanding spaces for STEAM learning, dramatic arts, music, and various school events like assemblies, plays, and concerts. It’s a collective effort, and we’re thankful to be a part of a team that values the enrichment of our students’ educational experiences.”
Natural light will enter the Dining Hall & Learning Commons through the large glass doors that open directly onto the Urban Classroom. The Urban Classroom will be replicated one level down and used in the same fun way that it’s used now to enhance student learning and play.
“A space where the whole school can gather at one time will really bring the community together in a way that just wasn’t possible before now. It will also provide more opportunities for parents to see their kids in action in musical performances, sports, assemblies, theatre and the much-loved annual Showcase!”
A second gymnasium for more athletics, PHE and physical recreation. Research and daily practice has repeatedly shown the importance and benefits of recreational activity on young people’s developing brains and growing bodies. Our second gymnasium will be located on the 3rd floor where the cafeteria and kitchen previously stood. It will occupy the exact same footprint as our original gymnasium three floors below.
“More room for athletics and gym class? More space for rainy day indoor recess? More opportunities for the school to rent spaces out in the summertime and earn additional revenue? It’s a no brainer.”
“We are truly excited to see the new spaces that the little ones will enjoy so much. And we are happy to be part of the Campaign.”
Two Grade Six Classrooms and a Leadership & Community Lounge
From a developmental and social-emotional perspective, it makes great sense to bring our Grade 6 students into the Junior School, giving them a more authentic elementary school experience. This would also allow the Primary Years IB Program to run to the end of Grade 6 - which is what happens in IB schools in the GTA and around the world. This would make Grade 7 the beginning of York’s Middle Years Program and a more natural entry point for new students.
Like all other classes in the Junior School, we would have only two Grade 6 classes, each capped at 20 students. Creating new classrooms and a Leadership & Community Lounge will ensure our most senior JS students learn valuable leadership skills such as public speaking, organizing, planning, coaching and mentoring – skills that will help them thrive at York and beyond.
“We’re so happy that the Grade Sixes will become part of the Junior School. The IB Program has always been a big draw for us, so having the grades line up with the IB World Program makes a lot of sense. For us, the Junior School also feels like a better place overall for 10 and 11 year olds to learn and play, instead of at the Middle and Senior School.”
A New Library & Leadership Offices
Overlooking the playground, the new Library will relocate students away from the front of the school. It will support deep learning, with comfy spaces for quiet reading and collaboration with classmates.
Moving the Library to the back of the school means we can move school leaders and administrators to the front of the school, creating an additional barrier between Yonge Street and our students, and better sightlines for staff.
To celebrate More Great Spaces and honour the donors who support it, we are creating a special installation, located directly across from the new Library called the Donor Book Nook.
The Book Nook gives everyone in our community a chance to participate in this important campaign and receive physical recognition in honour of their gift. The Book Nook will endure as a tangible sign of our community’s generosity for many years to come. Visit the Donor Book Nook site to donate your book today.
Our wonderful Playground will remain open and accessible to students via a safety zone walkway and hoarding to ensure safe spacing from any construction areas.
Throughout this game-changing renovation, we will adhere to our Guiding Principles at all times:
Student safety is the top priority; No students will be able to access areas undergoing renovation at any time.
Learning and teaching will continue as normal; Recess will continue as normal with minimal impact to the Playground, with the exception of the Urban Classroom which will be lowered. Students will access the Playground through a safety zone walkway and hoarding will be erected to ensure safe spacing from any construction areas.
PROJECT TIMELINE
KPMB recently redeveloped the prestigious Brearley School in Manhattan, making smart and efficient use of every square inch of available space.
Designed and executed by award-winning architecture firm KPMB, our renovated Junior School will ensure our students have what they need to flourish physically, cognitively, artistically, and socially-emotionally both today and tomorrow.
With the generous support of our community, we will bring this exciting vision to life. We would be pleased to discuss how your family can support this game-changing project.
“Our three sons have gone through the Junior School and benefited enormously from the first-class teaching, caring staff, and close-knit community. We view our donation as a way to express our gratitude for helping our children flourish, setting them up for success in the Middle and Senior Schools. ”
FREQUENTLY ASKED QUESTIONS
-
This game-changing renovation requires the philanthropic support of York families in order to be viable. And similar to other capital projects undertaken by independent schools and large institutions across the GTA, in the immediate and shorter term the renovation will be funded through a construction loan. In the longer-term, the construction loan will be paid off through the generosity of York families contributing to this campaign. We have enough money today to begin this project.
That is why we advise families that their donations to this campaign can be paid over a period of years, as we do not need all the money up front and right away. By paying over a period of years, families are able to make contributions in a way that align with their charitable and tax planning goals.
-
The York School started as a small Montessori school in the basement of a church, and since then, like many other independent schools, every big leap forward has been associated with engaged York families stepping up to help support that next leap through philanthropy.
Today, we are a two-campus JK-12 school offering the world’s gold standard IB Program. We have many people to thank for that, including our school founder Barbara Goodwin Ziebots and the incredible faculty she attracted to York, as well as many historic donors who helped move the school forward through donations.
To make the next big leap for York and its students, we need the philanthropic support of our community. We hope you will participate.
-
Please let us know that you’re interested in helping create more great spaces at York. We are truly grateful to everybody who raises their hand and steps forward to be part of this incredible campaign to enhance the Junior School experience for our students.
Please contact us to learn more:
Struan Robertson at srobertson@yorkschool.com
Hailey Meslin at hmeslin@yorkschool.com
Adam Shamoon at ashamoon@yorkschool.com
FUNDRAISING GOAL
$10M
RAISED TO DATE
$6.98M
LEFT TO RAISE
$3.02M
We're raising $10M from our community to support this gamechanging project. Our school needs the support of the whole community to reach our goal and create more great spaces for our students.








